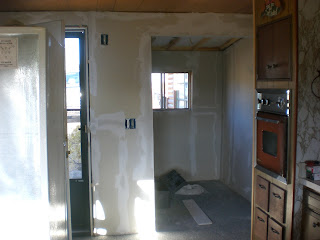 You can see that this part of the kitchen was an add on and they left the original siding on when they did the add on along with the window. So this had to be removed so the dry-wall would lay smooth against the wall.
You can see that this part of the kitchen was an add on and they left the original siding on when they did the add on along with the window. So this had to be removed so the dry-wall would lay smooth against the wall.
 Almost ran out of shims installing the new door. You can see what the old wood paneling looks like in this picture.
Almost ran out of shims installing the new door. You can see what the old wood paneling looks like in this picture.In the picture to the right, you can see where the wall was moved over an extra 10 inches, this made a big difference in the look of the room and will hide the cabinet that I will be building in May 2010.
Below you can see me plastering after the drywall was installed, there are no photos of the drywall install because we where in a race against time. We wanted to finish with a day to spear so we could go fishing.



Here you can see before and after texture from different a.
Next we installed the blue streak pine walls and ceiling like in Part I. Sorry no pictures of the steps because we didn't stop to take them. We where trying to finish with time for that fishing trip.
 Above, you can see the new wood panel walls and ceiling fitting flush against the drywall.
Above, you can see the new wood panel walls and ceiling fitting flush against the drywall. Here is the eating area with new light. This light wood and removing the old cabinets from around the window really opened this area up.
Here is the eating area with new light. This light wood and removing the old cabinets from around the window really opened this area up.Go see for your self; http://www.fourteenernet.com/mountainretreat/
By the way, we did finish with time to go trout fishing.


No comments:
Post a Comment